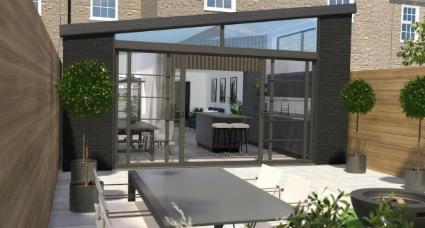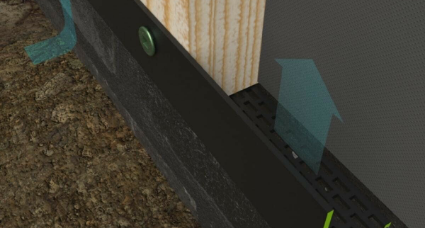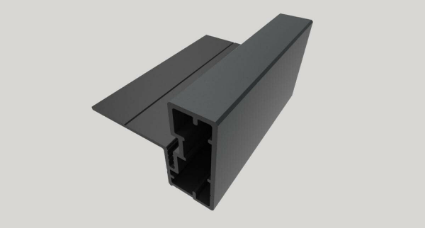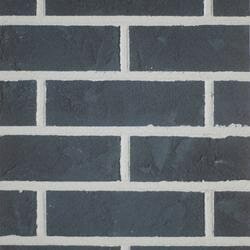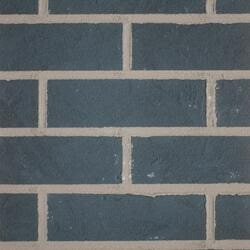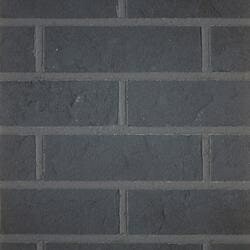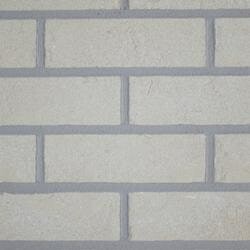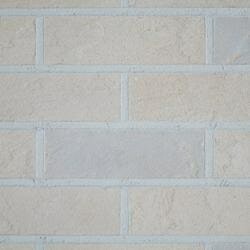Features & Benefits of hup!
Find Out More
Bespoke with Flexible Designs
hup! conservatories and extensions are created bespoke for your home, and offer total flexibility with the option to choose the walls, doors and windows you’d like to make your new extension or conservatory fit for your property. Fox Windows & Doors install hup! conservatories and extensions bespoke for your Warwickshire home.

Five Times Faster Installations
hup! is ideal for busy households, as they are faster to install than traditional conservatories and extensions. This ensures we cause minimal disruption to your day to day activities during the installation of your conservatory or extension. The five times faster installation promise can be fulfilled by the use of rapid connection technology within hup! extensions, making them an ideal option if you are looking to gain more space and natural light within your home faster.

Five Times More Thermally Efficient
hup! allows you to rely less on your central heating or air conditioning, as hup! offers superb energy and thermal efficiency. This also aids in reducing your energy bills and carbon footprint. hup! performs with u-values of 0.17W/m2K and is insulated, making hup! ideal for homeowners looking to reduce their energy bills.

High Quality Conservatory and Extension Builds
The design quality of hup! conservatories and extensions are second to none, as it is a result of engineering excellence and expertise. hup! is designed with the best design practises, assuring you receive high quality, market leading quality for your home. Improve your home’s aesthetic, value and quality with hup!.

No Fuss Installation
Fox Windows & Doors has a team of expert installers for your home improvement projects. Our team is on hand for your hup! installations, so you can benefit from brand new garden homes, conservatories, and extensions much faster than a traditional build and with less disruption and fuss.

60% More Energy Efficient
Are you looking for a sustainable way to extend your home? With hup!, we have the solution. Compared to brick walls, hup! technology is 60% more carbon efficient. Their prefabricated design also ensures zero waste in production and on site.
Another sustainable plus point with hup!, is that there is minimal onsite water usage. Did you know that traditional building methods can utilise up to 2 litres of water per brick? With hup!, you are guaranteed a sustainable solution that has been recognised for its commitment to reducing environmental impact with the prestigious ISO 14001 accreditation.
Explore the hup! system
Get A Quotehup! Roof Systems
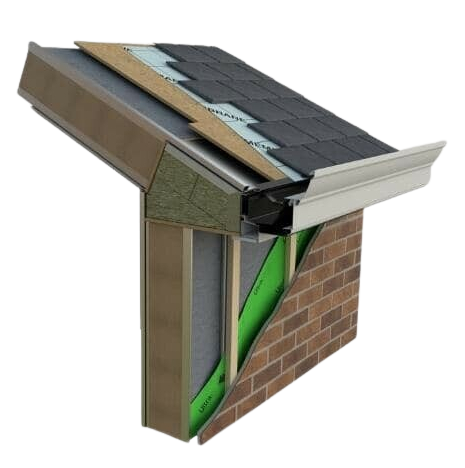
Tiled Roof
An exceptionally lightweight tiled roof system. The hup! Tiled Roof is one of the most thermally efficient tiled roof systems, compliant with Building Regulations U-Value as low as 0.12W/m2K.
Ultraframe has developed customisable tiles with unparalleled thermal efficiency.
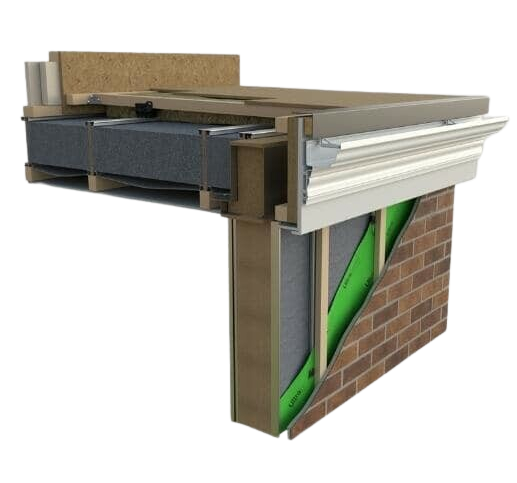
Flat Roof
The Ultraframe Flat Roof stands out for its swift installation, lightweight construction, and robust foundation for lanterns or skylights. This high quality Flat Roof system is the most thermally efficient on the market with a incredibly low U-Value of 0.12W/m2K and is available with either flat skylights, roof lanterns or no roof lights.
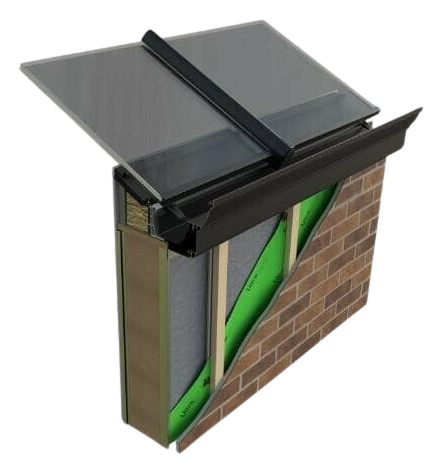
Glass Roof
One of the nation’s most sought-after conservatory roof installations, adaptable to nearly any UK postal code.Available with high performance glass, compatible with a range of cornice designs, insulated pelmet and packed full of high quality components.
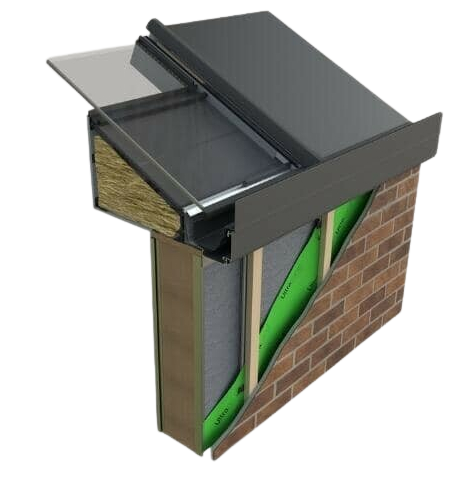
Hybrid Roof
An ideal choice for both solid roof panels and high-performance glazing, this versatile hybrid roof offers effortless configuration. The Hybrid Roof seamlessly combines thermally efficient grey panels with glazing giving you a room that’s warm all year round and thermally efficient with a U-Value as low as 0.12W/m2K.

hup! Wall Components
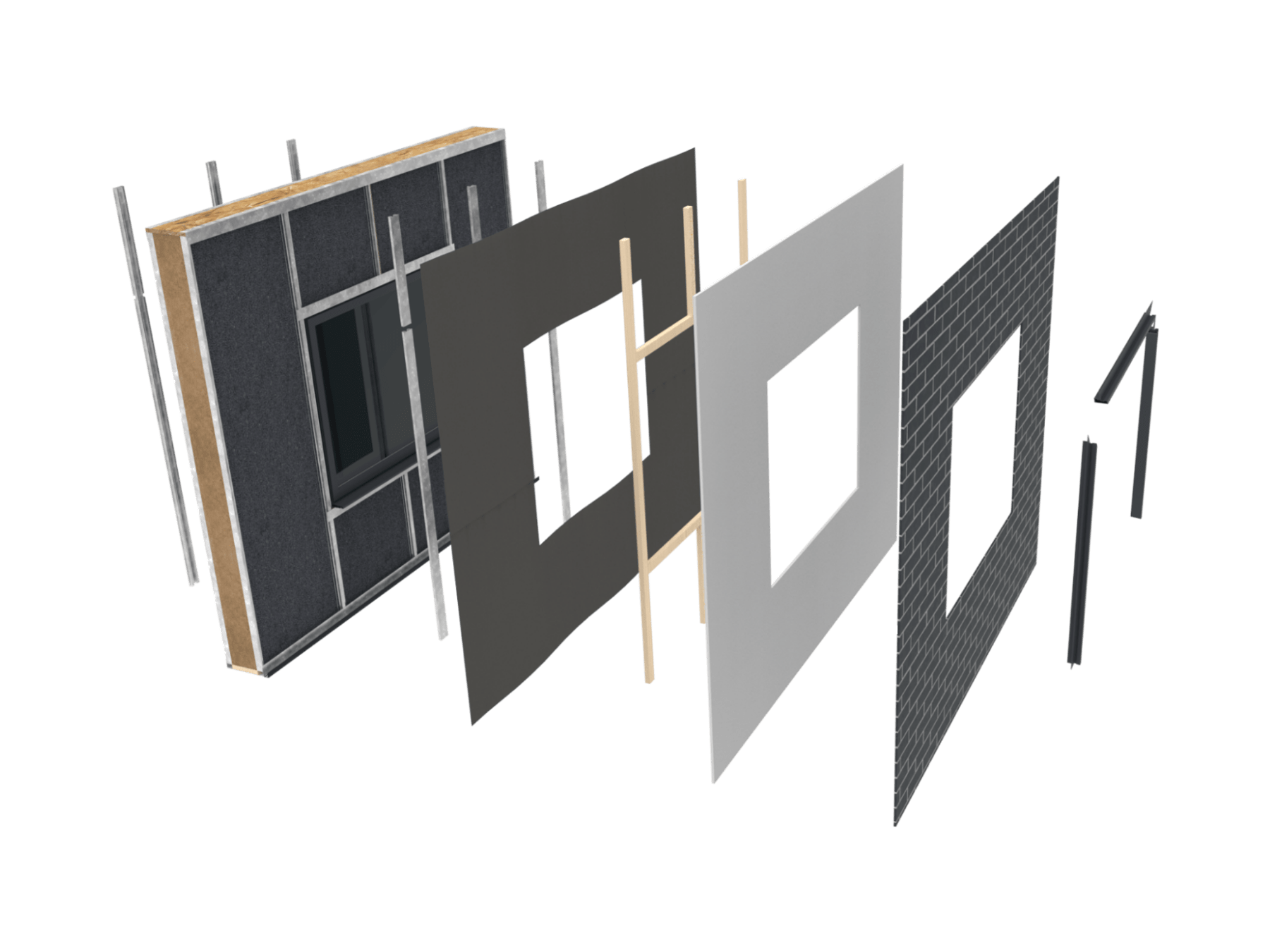
hup! Brick Mesh
The innovative hup! Brick Mesh revolutionises installations with its quick and efficient system, delivering an authentic brick look and texture.
Pre-pointed on convenient, easy-to-handle sheets (8 courses high x 3 courses wide), hup! Brick Mesh adheres seamlessly to calcium silicate boards using a mortar-colored adhesive for a flawless finish.
Choose from a wide selection of brick and mortar combinations, all featuring standard-sized bricks (215mm x 65mm) with precise 10mm mortar gaps, ensuring a professional and stylish result every time.
hup! Red Brick Mesh
Discover hup! Brick Mesh in timeless brick tones, crafted to complement homes across the country.
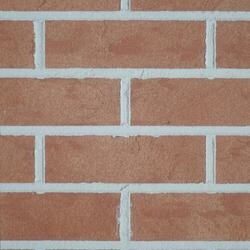
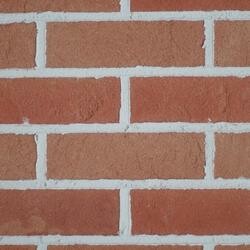
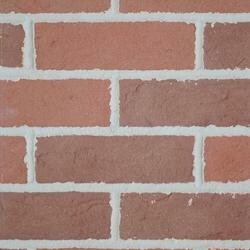
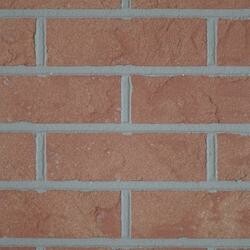
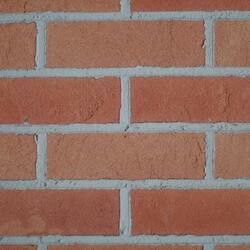
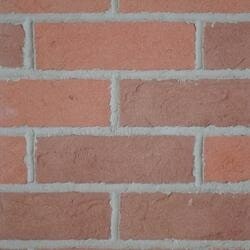
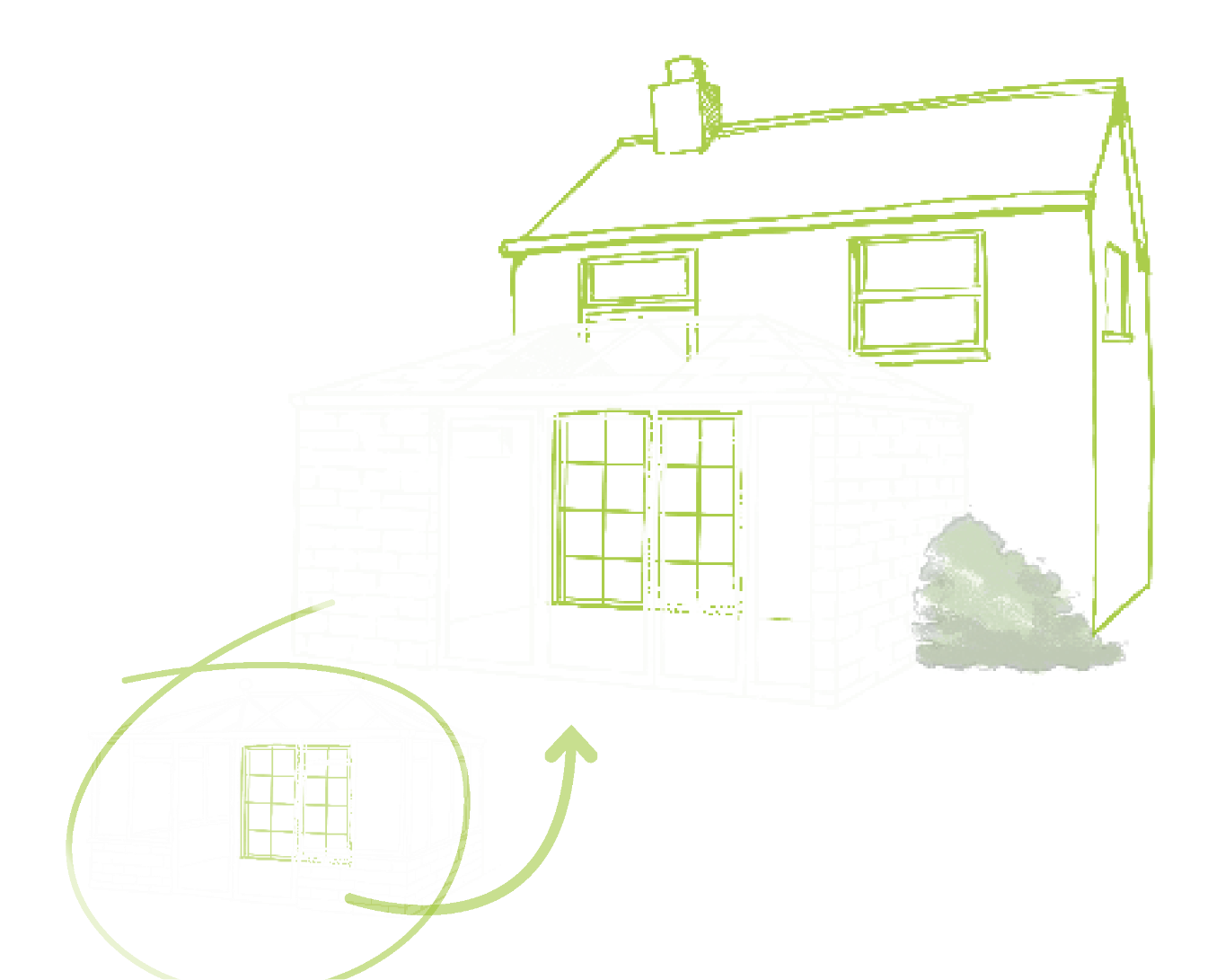
hup! Conservatory Renovations
Choose the perfect hup! conservatory option for your Warwickshire, Leicestershire or West Midlands property, while enjoying the highest levels of comfort, views and space all year round.
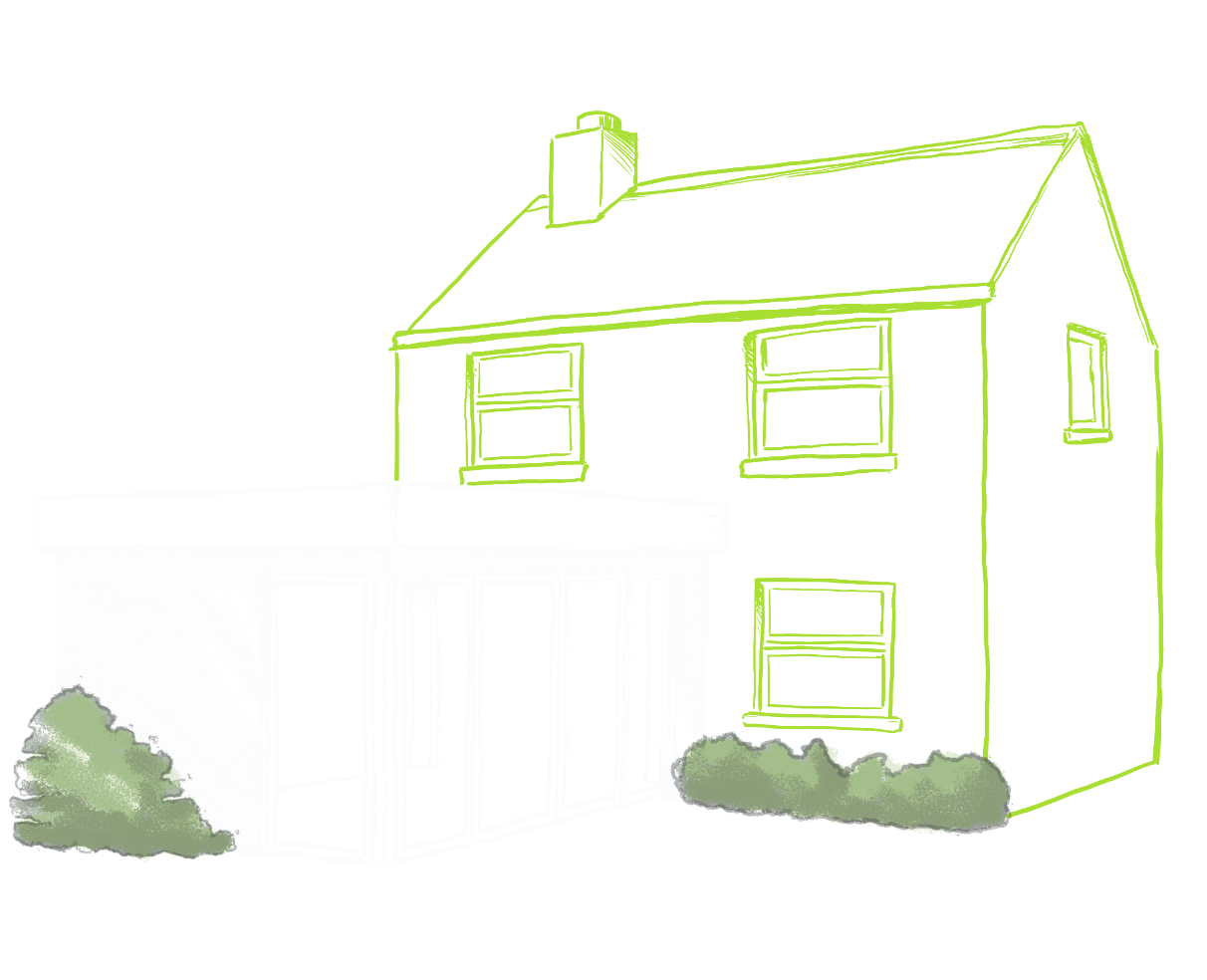
hup! Extensions
hup! extensions are a great way of enhancing your Warwickshire and the Midlands property’s value and kerb appeal, and can be enjoyed all year round for years to come.
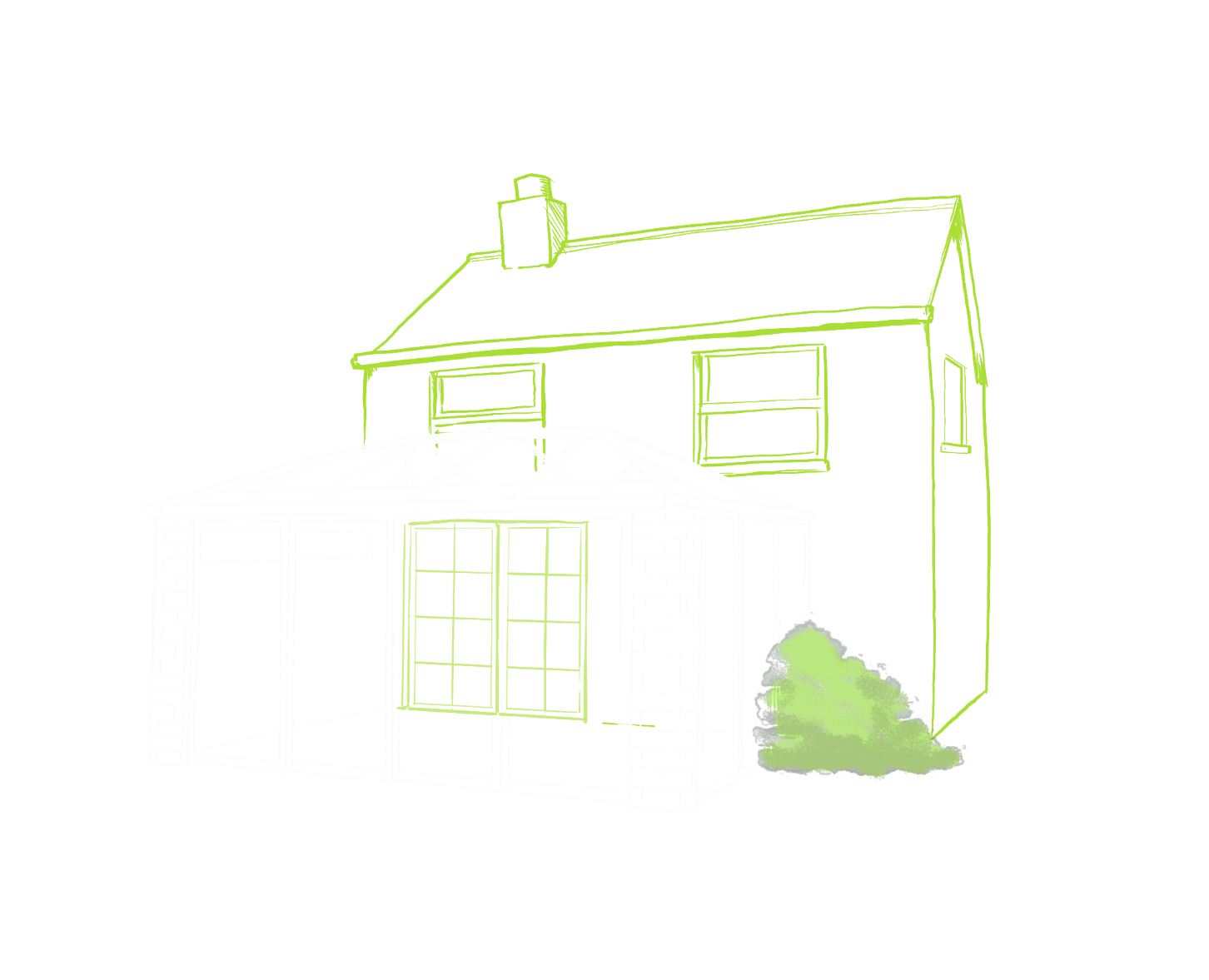
hup! Conservatories
You can design your hup! conservatory bespoke to your home, including size, build style, windows, doors, roof and finishes. Enjoy a custom conservatory that provides high quality performance and aesthetics for your home.
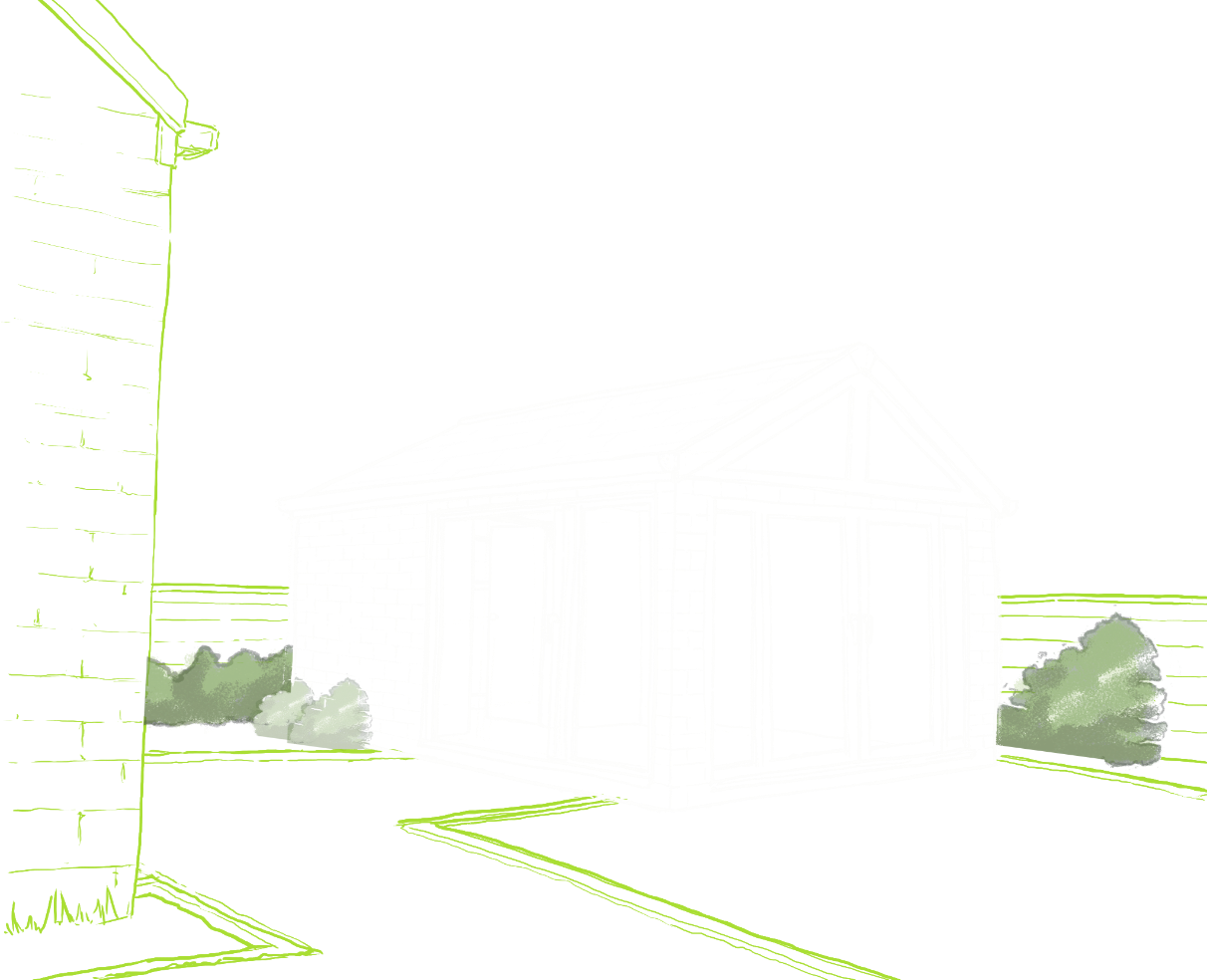
hup! Garden Homes
With a vast range of uses, including office space, extra bedroom, outdoor bar and entertainment space and more, hup! garden homes have increased in popularity over the last few years. Make the most of your garden space and extend your home with a hup! garden home.
hup! Latest Technology
Ultraframe’s innovative technology is reshaping the construction of conservatories and extensions, boasting lead times five times faster than traditional methods. This ensures both fitters and homeowners are equally satisfied.
Find Out More




